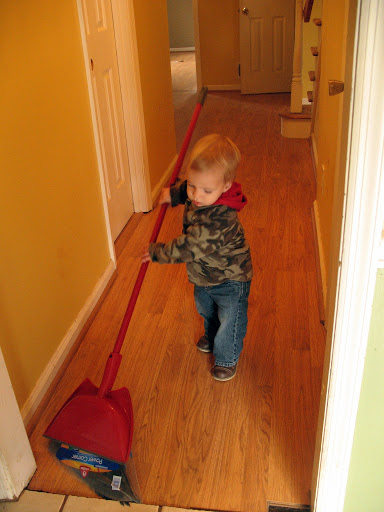I met the first one the same day we moved in when Jim and I were interrupted in a cracker break by a skinny basset hound and an even skinnier pit bull hopping up on the porch to share our snack. After feeding them the rest of the sleeve of crackers (against Jim's hearty objections, naturally), I walked over to the nearest neighbor's house to ask if they knew whose dogs they were. Said neighbor was out the door to greet us before we were halfway to the front door. Clearly, this was the obligatory Nosy Neighbor. And so she was. I told her my name, and she told me everything I needed to know about the rest of the neighbors, plus some. The main gist of it was that everyone around is terrible and the place is filled with marauding packs of unkempt pets. I'm thinking we should try not to give her any dirt on us (either that or deliberately feed her false information, just for giggles).
To the left we have said Nosy Neighbor and also Grouchy Roaming Goat Man (the man is grouchy, not the goats, or so I'm told). I haven't met him yet, so I'm just going on NN's word, which may or may not be suspect. I haven't actually seen his goats, but I hear them an awful lot. I've met his pigs a number of time - we share a fence-line with the giant pig pasture. He has the biggest boar I've ever seen, but fortunately the hogs are pretty well-contained. Unfortunately, Jim likes to both try to visit the pigs and play with their super-cool buzzing electric fence, so that's a bit of a bother. Don't worry, grandmothers - he's only gotten himself shocked once.
To the right we have the Stereotypical Old Couple. There isn't much to say about them other than that their southern accents are hilariously thick, they invite me to church whenever I see them, and their lawn/garden is impeccably maintained.
And to the rear we have Way-the-Hell Too Many Animals Family. We met them for the first time as they were boosting one of their many kids over the pig fence to retrieve their potbellied pig (named either Suzy or Rosy, can't remember which) from Grouchy Roaming Goat Man's big pig pen. They have a lot of animals, and they don't really contain any of them. They're the owners of the basset and pit bull (who come over to visit us at least weekly), as well as a coonhound who seems to be more of a homebody. In addition to the roaming dogs, escaping pig, and a few additional cats, they also have some horses who like our pasture more than their own. These are our favorite neighbors so far. With them around, we don't even need to get our own critters - we can just borrow theirs!

Our barn looks much better with a horse in front of it, doesn't it? We have since fixed the fence so they can't come up past the barn, which is a big improvement.

This one is Eyebrows, and he is in our pasture every day without exception. The other one, Walnut, seems to be a little shyer and only visits once a week or so.

Don't worry, this is the closest we let Jim get. Walnut here seems to be a nice horse, but no sense taking chances with 1000 lb horse vs 25 lb baby.





























































